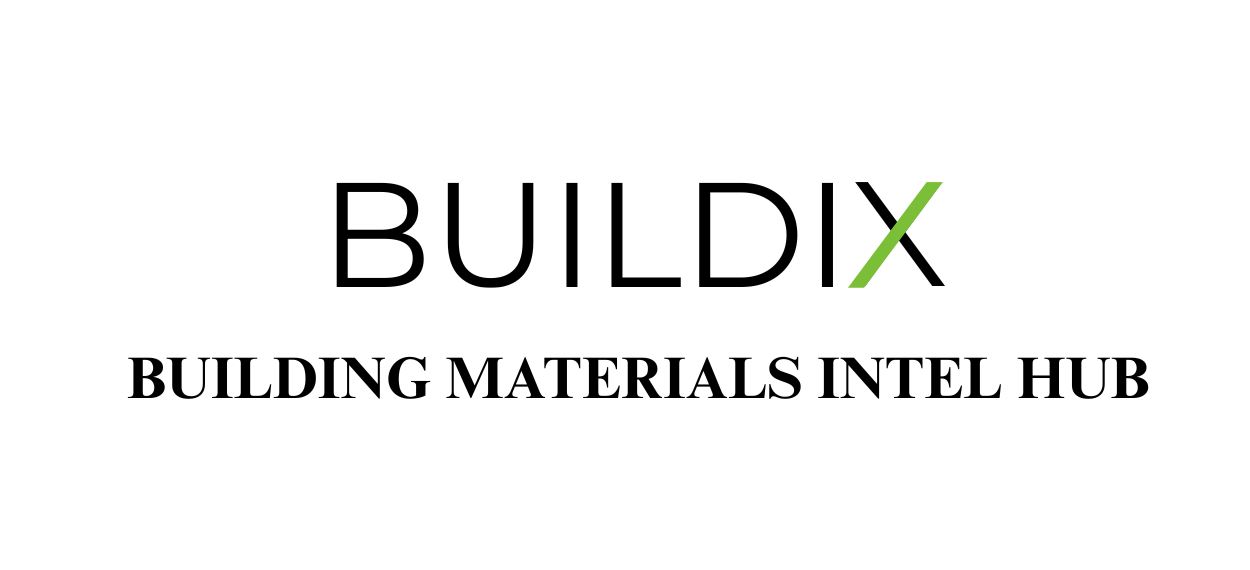As urban development intensifies and land becomes scarcer, vertical construction—such as multi-story warehouses, production facilities, and office buildings—has become increasingly common in Canada. While vertical spaces maximize footprint efficiency, they also pose complex fire safety challenges that require careful design and planning.
For architects, engineers, facility managers, and construction professionals, understanding key design considerations for fire-safe vertical spaces is essential to ensure compliance with the National Fire Code of Canada and provincial regulations while protecting lives and property.
The Unique Fire Risks of Vertical Spaces
Vertical spaces—characterized by multiple stacked floors connected by stairs, elevators, shafts, and mechanical systems—create pathways that can facilitate rapid fire and smoke spread. Some of the unique risks include:
Chimney Effect: Vertical shafts and stairwells can channel hot gases and smoke upward quickly, endangering occupants on upper floors.
Complicated Evacuation Routes: Evacuation during a fire is more challenging due to distance, complexity, and potential smoke infiltration.
High Fire Load Concentration: Vertical stacking of materials, equipment, or people concentrates combustible materials across multiple levels.
Access Difficulties for Firefighters: Reaching fire sources in high-rise or vertical spaces can be time-consuming and risky.
Fire Code Requirements for Vertical Spaces in Canada
The National Fire Code and Building Code of Canada prescribe specific requirements to address the above risks:
Fire Separation and Compartmentation: Floors and vertical shafts must be compartmentalized with fire-resistive construction to limit fire and smoke spread.
Fire-Resistant Materials: Use of fire-rated walls, floors, and doors with tested fire-resistance ratings appropriate to building height and occupancy.
Smoke Control and Ventilation: Installation of smoke control systems, including mechanical ventilation and pressurization of stairwells and elevator shafts.
Emergency Egress Design: Multiple, well-marked, and protected exit routes with fire-resistant enclosures.
Automatic Fire Suppression Systems: Sprinklers and standpipes must cover all vertical spaces, with adequate water supply and pressure.
Key Design Strategies for Fire-Safe Vertical Spaces
Effective Compartmentation:
Divide the building into fire compartments to contain fire within a limited zone. Fire-rated floors and walls between compartments reduce fire spread vertically.
Fire-Rated Shaft Enclosures:
Enclose elevators, stairwells, and utility shafts with fire-rated materials and self-closing doors to maintain compartment integrity.
Smoke Control Measures:
Design mechanical ventilation systems to pressurize escape routes and exhaust smoke from common areas. This ensures safer evacuation paths.
Redundant Egress Paths:
Provide at least two independent exit routes from every floor to allow alternative escape in case one route is compromised.
Integration of Fire Detection and Suppression:
Use advanced fire detection systems linked to sprinkler activation and alarm notification to accelerate response times.
Material Selection and Finishes:
Specify non-combustible or limited-combustible materials for walls, ceilings, floors, and finishes within vertical spaces.
Importance of Early Collaboration in Design
To achieve fire-safe vertical spaces, early coordination among architects, engineers, fire protection specialists, and building officials is critical. Addressing fire safety in the design phase reduces costly retrofits and ensures that building systems work harmoniously.
Leveraging ERP for Fire Safety Management in Vertical Buildings
Managing fire safety in vertical buildings involves ongoing inspections, maintenance, and regulatory reporting. ERP systems like Buildix ERP provide a centralized platform to track all fire safety-related activities, schedule audits, manage documents, and send reminders for compliance milestones.
Such digital tools improve operational efficiency and reduce the risk of fire code violations.
Conclusion
Designing vertical spaces with fire safety at the forefront is essential for modern Canadian construction projects. By adhering to fire code requirements, incorporating effective compartmentation, smoke control, and robust egress systems, and leveraging technology for ongoing management, building professionals can create safer vertical environments.
Buildix ERP supports this effort by streamlining compliance workflows and documentation, enabling stakeholders to focus on strategic safety measures rather than administrative burden.


