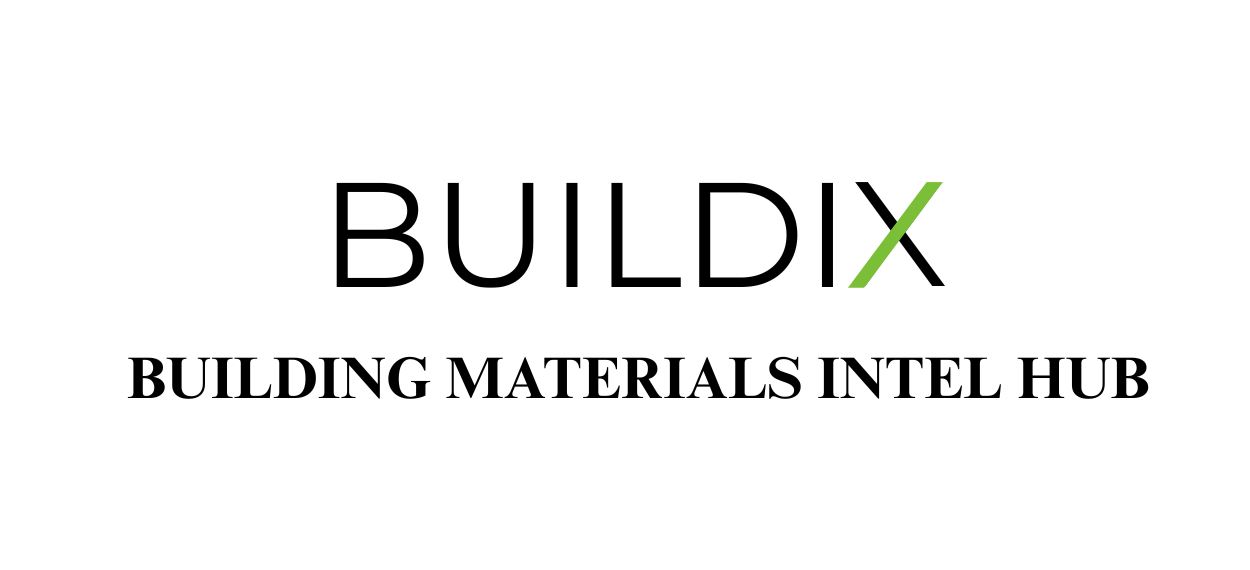Stairwells and ramps are critical components of any commercial or industrial building’s fire safety infrastructure. They serve as primary escape routes during emergencies, enabling occupants to evacuate safely and efficiently. For building materials suppliers, contractors, and architects working in Canada’s construction industry, understanding the requirements for designing fire compliant stairwells and ramps is essential to ensure code adherence and occupant safety.
This blog explores the key principles, regulations, and best practices involved in designing stairwells and ramps that meet fire safety codes, helping you make informed decisions when specifying materials and construction methods.
Why Fire Compliant Stairwells and Ramps Matter
In fire emergencies, stairwells and ramps are the designated paths for evacuation. Their design directly influences how quickly and safely people can exit a building. Non-compliant designs can cause delays, crowding, or structural failures that put lives at risk.
Fire codes establish strict standards for stairwell and ramp construction to:
Ensure structural integrity under fire conditions
Provide safe, accessible egress for all occupants, including those with disabilities
Minimize smoke infiltration and fire spread
Facilitate access for firefighting personnel
Key Fire Code Requirements for Stairwells and Ramps
Canada’s National Building Code (NBC) and provincial fire codes dictate specific requirements related to fire resistance, dimensions, accessibility, and smoke protection. Some critical points include:
1. Fire Resistance Ratings
Stairwells and ramps within buildings must have fire resistance ratings to withstand fire for a specified duration—often 1 to 2 hours—depending on the building classification. This rating applies to walls, floors, ceilings, and structural components.
Materials used in construction must comply with these ratings. For example, fire-rated gypsum board, concrete, or steel assemblies are common in compliant stairwell enclosures.
2. Enclosure and Separation
Fire-rated enclosures around stairwells prevent fire and smoke from entering egress routes. Fire doors with self-closing mechanisms are mandatory at stairwell entrances on each floor.
Ramps used for accessible exits must also be enclosed or separated from fire hazards similarly to stairwells.
3. Dimensions and Capacity
Fire codes specify minimum widths for stairwells and ramps to accommodate occupant load safely. For example, wider stairwells may be required in buildings with high occupancy to prevent bottlenecks during evacuation.
The slope of ramps must meet accessibility standards (typically no more than 1:12) while also facilitating quick egress.
4. Smoke Control and Ventilation
Smoke infiltration is one of the greatest dangers during a fire. Fire codes often require stairwells to have positive pressure systems or smoke-proof enclosures to keep smoke out, ensuring clear air for evacuees.
Ventilation systems and smoke barriers are integral design considerations.
Best Practices for Fire Compliant Stairwell and Ramp Design
Material Selection
Choosing materials with proven fire resistance is vital. Concrete and steel are preferred for structural components due to their inherent fire resistance. Gypsum boards with fire-resistant cores are often used for walls and ceilings.
Use fire-rated glazing or panels only when approved by local codes and ensure all materials have certification.
Integration with Building Systems
Stairwells and ramps should integrate seamlessly with fire alarm systems, emergency lighting, and signage. Clear exit signage that remains illuminated during power outages improves evacuation safety.
Emergency lighting along ramps and stair treads enhances visibility in smoke or low-light conditions.
Accessibility Compliance
Design ramps and stairwells to comply with accessibility legislation such as the Canadian Standards Association (CSA) guidelines. Incorporate handrails, non-slip surfaces, and adequate landings.
Accessible routes must remain safe and functional during emergencies.
Regular Inspection and Maintenance
Even the best design requires ongoing maintenance. Fire doors, alarms, lighting, and smoke control systems must be inspected regularly to ensure functionality.
Document maintenance and repairs to demonstrate compliance during inspections.
How Buildix ERP Supports Fire Safety Compliance in Construction
Buildix ERP provides construction suppliers and contractors in Canada with advanced tools to manage materials sourcing, compliance documentation, and project workflows. Using Buildix ERP, you can:
Track fire-rated material certifications and inventory
Manage supplier quality data for code-compliant products
Ensure documentation readiness for fire safety audits
Coordinate installation schedules aligned with fire safety milestones
By streamlining these processes, Buildix ERP helps ensure that your stairwell and ramp designs meet fire code requirements from planning through completion.
Final Thoughts
Designing fire compliant stairwells and ramps is a fundamental part of safe building construction. Adhering to fire resistance ratings, providing proper enclosure, maintaining accessibility, and integrating smoke control measures are all essential steps. Leveraging modern ERP systems like Buildix can simplify compliance management and improve project outcomes.
Whether you’re an architect, contractor, or supplier, prioritizing fire code readiness in stairwell and ramp design protects lives and reduces liability risks while supporting smooth project delivery.


