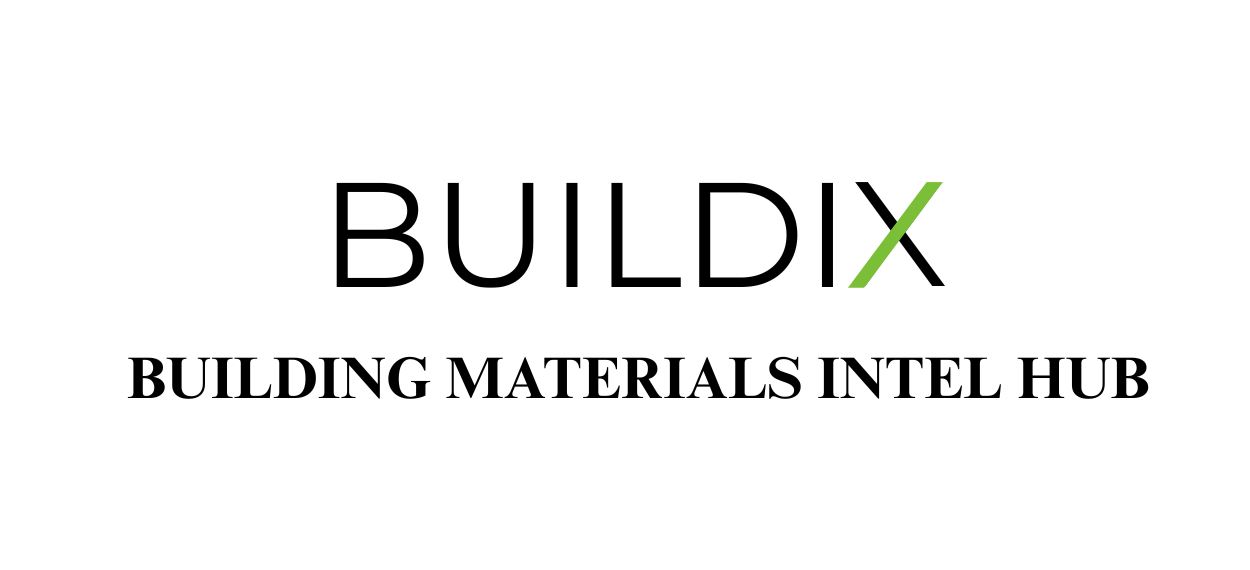Modular construction has transformed the building industry in Canada by offering faster build times, cost efficiency, and flexibility. This method involves assembling pre-fabricated modules offsite before transporting and installing them onsite. While modular buildings provide many benefits, fire safety—particularly fireproofing—requires special consideration to meet stringent building codes and protect occupants.
This blog discusses the unique fireproofing challenges in modular construction, applicable fire code requirements, and effective strategies to ensure fire safety compliance.
Understanding Fire Risks in Modular Construction
Though modular units are fabricated in controlled factory environments, their assembly onsite creates potential fire safety risks:
Joint and seam vulnerabilities: Connections between modules can create weak points where fire can spread if not properly protected.
Material variability: Some modular components may use lightweight or composite materials requiring specialized fireproofing.
Transportation constraints: Fireproofing applied in factories must withstand transportation and onsite installation without damage.
Complex system integration: Coordinating fire protection systems such as sprinklers, alarms, and smoke barriers across modules requires precise design.
Therefore, designing modular buildings with effective fireproofing in mind from the start is essential.
Fire Code Requirements for Modular Construction in Canada
The National Building Code of Canada (NBCC) and provincial regulations include fire safety provisions that apply fully to modular buildings, including:
Fire-resistance ratings: Modular walls, floors, and structural elements must meet specified fire-resistance ratings to prevent rapid fire spread.
Compartmentalization: Fire separations between modules are required to contain fire within compartments.
Fireproofing of structural components: Steel or other framing materials must be protected using approved fireproofing materials.
Egress and exit routes: Modular design must incorporate compliant exit pathways and emergency access.
Fire detection and suppression: Integration of smoke detectors, alarms, and sprinkler systems is mandatory and must function seamlessly across modules.
Compliance with these codes requires collaboration between modular manufacturers, designers, and onsite contractors.
Fireproofing Materials and Techniques Suitable for Modular Units
The choice of fireproofing depends on the modular building’s design, materials, and intended use. Common solutions include:
Intumescent coatings: Thin, paint-like coatings applied to steel or wood that expand when exposed to heat, providing insulation.
Spray-applied fire-resistant materials (SFRM): Cementitious sprays applied to structural steel members for thermal protection.
Fire-rated gypsum panels: Used in walls and ceilings to provide fire resistance and act as barriers at module joints.
Firestopping materials: Specialized sealants and wraps to seal gaps and joints between modules, preventing fire and smoke passage.
Fireproofing products used in modular construction must be factory-tested and certified to meet NBCC fire-resistance ratings.
Design Considerations for Effective Fireproofing in Modular Buildings
Early Collaboration: Architects, engineers, and modular manufacturers should collaborate during the design phase to integrate fireproofing seamlessly.
Joint Detailing: Pay special attention to fire-resistant joint designs and firestopping to ensure continuity of fire barriers between modules.
Quality Control: Factory application of fireproofing must be monitored for thickness, adhesion, and damage prevention.
Onsite Protection: During transport and installation, protect fireproofing surfaces from damage; repair any compromised areas promptly.
System Coordination: Fire detection, alarm, and suppression systems must be interconnected and tested across modules for consistent operation.
Leveraging Technology for Fireproofing Compliance in Modular Projects
Digital tools can help manage fireproofing compliance effectively:
Project Management Software: Track fireproofing application schedules, inspections, and repairs from factory to site.
3D Modeling and BIM: Building Information Modeling (BIM) enables detailed visualization of fireproofing components and integration with fire safety systems.
Inspection Apps: Mobile apps facilitate real-time reporting and documentation of fireproofing quality control and maintenance.
Remote Monitoring: Sensors can monitor temperature and fireproofing integrity post-installation in sensitive modular facilities.
Such technology ensures fire safety standards are maintained throughout the modular building lifecycle.
Fireproofing Benefits Beyond Compliance
Proper fireproofing in modular buildings not only meets code but also:
Enhances occupant safety by preventing structural failure during fire.
Reduces insurance premiums by demonstrating proactive fire risk mitigation.
Extends the building’s lifespan by protecting structural elements.
Supports faster emergency response through effective fire containment.
Final Thoughts
Fireproofing is a critical aspect of fire safety in modular construction that requires specialized materials, detailed design, and coordinated execution. By understanding the unique challenges and applying the National Building Code of Canada requirements early, building owners and project teams can ensure compliant, safe, and durable modular buildings.
Leveraging technology and factory-controlled environments offers the opportunity to raise fire safety standards in modular construction while enjoying its well-known advantages in speed and cost efficiency.


