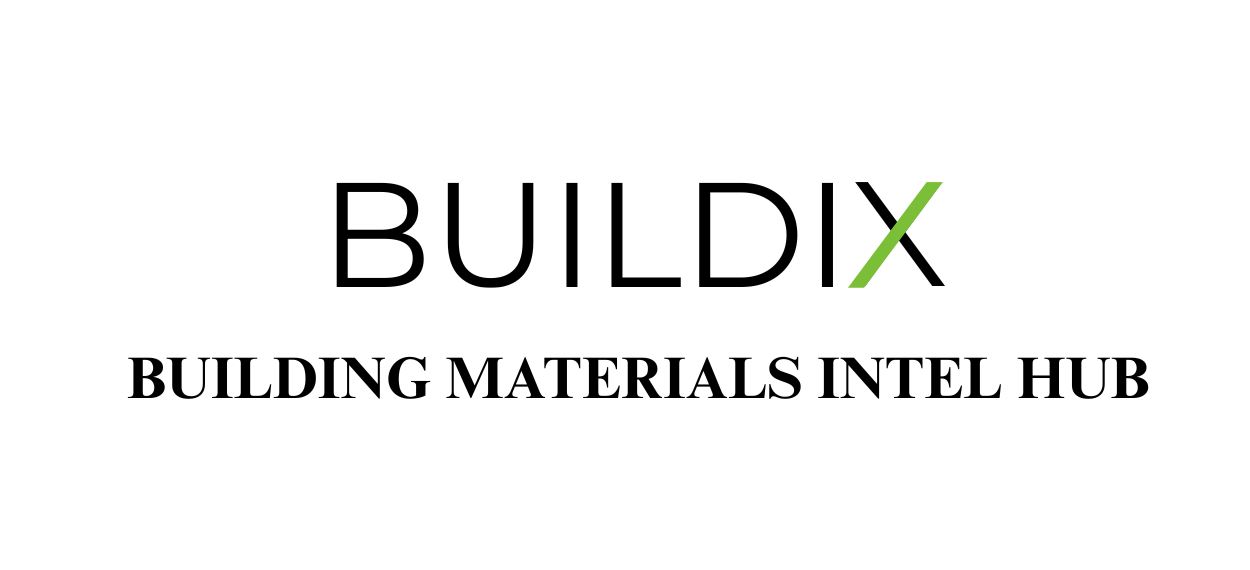Atriums are popular architectural features in commercial buildings, offering open, inviting spaces that enhance natural light and aesthetics. However, their large open volumes and interconnected floors create unique fire safety challenges that require strict adherence to fire codes.
This blog examines the fire code requirements specific to atrium structures in commercial buildings across Canada, highlighting how compliance can be effectively managed using ERP solutions like Buildix ERP.
Understanding Atrium Fire Safety Challenges
Atriums, by design, connect multiple floors vertically, creating potential pathways for rapid fire and smoke spread. Their high ceilings and open spaces also complicate fire detection, suppression, and occupant evacuation.
These characteristics necessitate specialized fire safety strategies to protect building occupants and property.
Key Fire Code Requirements for Atriums
1. Fire Separation and Compartmentalization
Building codes often require atriums to be separated from adjacent occupiable spaces by fire-rated barriers to prevent fire and smoke migration. These separations must comply with minimum fire resistance ratings specified by the National Building Code of Canada (NBC).
2. Smoke Control Systems
Due to the large volume of air in atriums, smoke control is critical. Codes typically mandate mechanical smoke exhaust or pressurization systems designed to limit smoke accumulation and maintain tenable conditions during evacuation.
3. Fire Detection and Alarm Systems
Enhanced fire detection with early-warning smoke and heat sensors is essential for atriums to compensate for the large open volume and varying airflow patterns.
4. Automatic Fire Suppression
Many fire codes require sprinkler systems designed specifically for atrium spaces, accounting for ceiling height and potential obstructions to water spray.
5. Egress and Emergency Lighting
Atriums must have clear, code-compliant emergency exit routes and sufficient lighting to guide occupants safely during evacuation.
Role of ERP Systems in Atrium Fire Code Compliance
Buildix ERP supports comprehensive fire code compliance management for complex atrium structures by:
Documenting Compliance: Centralizing fire separation certifications, smoke control system documentation, and suppression system maintenance records.
Scheduling Inspections: Automating regular testing of smoke control and fire suppression equipment.
Coordinating Stakeholders: Facilitating communication between architects, engineers, contractors, and safety officials.
Tracking Equipment Status: Monitoring operational readiness of alarms, sprinklers, and smoke control devices.
Reporting: Generating detailed compliance reports for audits and fire code reviews.
Best Practices for Atrium Fire Safety
Engage fire safety engineers early in design to address atrium-specific challenges.
Implement advanced smoke control and sprinkler systems tailored to atrium geometry.
Conduct regular drills and training focused on atrium evacuation.
Maintain thorough documentation and proactive maintenance schedules.
Leverage ERP tools to streamline compliance oversight and documentation.
Conclusion
Atriums add significant value to commercial buildings but bring complex fire safety requirements that demand meticulous compliance efforts. By understanding fire code mandates and utilizing ERP platforms like Buildix ERP, building professionals in Canada can ensure atrium spaces are both spectacular and safe.
Proactive fire compliance management protects occupants, minimizes property damage risk, and supports regulatory approvals for these striking architectural features.


