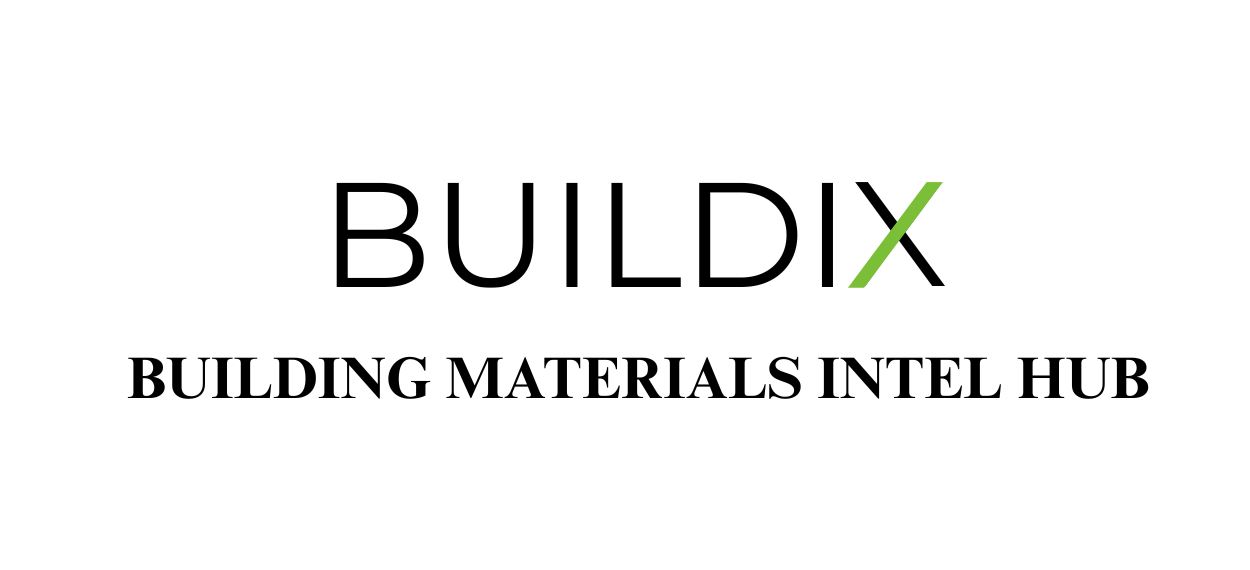Atriums add aesthetic appeal, natural lighting, and spaciousness to modern buildings, making them popular architectural features in commercial and residential construction. However, buildings with atriums face unique fire compliance challenges that require careful planning and adherence to fire safety codes to protect occupants and property.
Why Atriums Are Fire Safety Concerns
Atriums typically feature large, open vertical spaces extending through multiple floors, often capped with glass roofs or skylights. This open design can facilitate the rapid spread of smoke and flames during a fire, turning the atrium into a chimney that channels heat and toxic gases throughout the building. Fire safety in such spaces is more complex due to the interaction of airflows, smoke movement, and evacuation routes.
Core Fire Compliance Challenges in Atrium Buildings
Smoke Control and Exhaust Systems
Effective smoke control is critical to prevent smoke from overwhelming escape routes and other building areas. Atrium smoke control systems often include mechanical smoke exhaust fans, smoke curtains, and vents that activate automatically to contain and expel smoke from the atrium.
Fire Separation and Compartmentation
Atriums often connect multiple floors and building zones, so fire compartmentation must prevent fire spread beyond the atrium space. Fire-rated walls, floors, and doors are installed to isolate the atrium from other areas and maintain safe egress paths.
Automatic Fire Suppression Systems
Sprinkler systems designed specifically for atriums are essential. These systems may require higher density water coverage and specialized nozzles to cope with the large open volume of the space. The design must ensure that suppression activates quickly to control fire growth.
Alarm and Detection Systems
Smoke detectors placed strategically throughout the atrium provide early fire detection. These must be integrated with the building’s fire alarm system to trigger evacuation warnings promptly and coordinate with smoke control and suppression systems.
Emergency Egress and Evacuation Planning
Given the complexity of atrium layouts, evacuation routes must be clearly marked, well-lit, and free from obstructions. Emergency stairwells and exits must be accessible and protected from smoke intrusion through pressurization or physical barriers.
Regulatory Requirements for Atriums in Canada
The National Building Code of Canada (NBCC) and the National Fire Code set stringent standards for fire protection in buildings with atriums. These include requirements for smoke control performance, fire separation ratings, sprinkler design densities, and occupant load considerations. Compliance demands collaboration between architects, engineers, and fire safety professionals from the design phase through construction and operation.
Best Practices for Ensuring Atrium Fire Compliance
Comprehensive Fire Modeling: Using computational fluid dynamics (CFD) modeling to predict smoke movement and temperature patterns can optimize smoke control system design.
Regular Maintenance and Testing: Fire systems require frequent inspections and testing to ensure reliability, particularly in complex spaces like atriums.
Emergency Preparedness Training: Building occupants and staff should be trained on evacuation procedures tailored to atrium environments.
Integration of Fire Systems: Coordinating alarms, sprinklers, smoke vents, and emergency lighting into a centralized control system improves response times during emergencies.
Conclusion
Fire safety compliance in buildings with atriums is a multifaceted challenge due to the open design and vertical volume of these spaces. Addressing fire risks through advanced smoke control, effective compartmentation, tailored suppression systems, and clear evacuation planning is essential. Adhering to Canadian fire codes and implementing best practices helps ensure that atriums remain safe, beautiful architectural features that do not compromise occupant safety.


