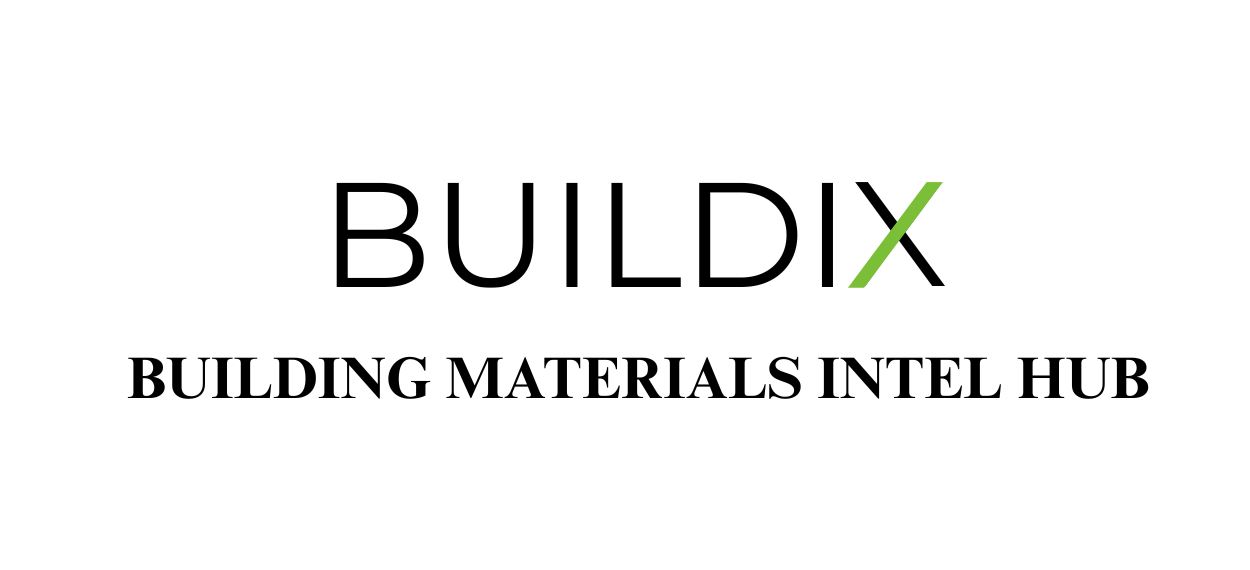Retrofitting existing buildings offers a prime opportunity to upgrade fire safety by incorporating fireproof materials into the design. For construction companies, renovation contractors, and material suppliers in Canada, selecting and properly applying fire-resistant materials during retrofits is essential to meet evolving fire codes, enhance occupant safety, and protect property.
Why Fireproof Materials Matter in Retrofitting
Older buildings often lack modern fire-resistant features, making them vulnerable to rapid fire spread and damage. Retrofitting with fireproof materials helps contain fires, slows structural deterioration, and provides occupants additional time to evacuate safely.
Step 1: Assess Current Fire Safety Performance
Begin with a detailed fire safety audit to identify weak points where fireproof materials are needed. Focus on walls, ceilings, floors, doors, and structural elements that form fire barriers.
Step 2: Select Appropriate Fireproof Materials
Choose materials based on their fire resistance rating, durability, and compatibility with the existing structure. Common options include:
Fire-resistant drywall and plaster
Mineral wool and fiberglass insulation
Fire-retardant treated wood
Intumescent coatings and sealants
Fireproof cladding and panels
Buildix ERP can help track and manage these specialized materials to ensure compliance and proper usage.
Step 3: Integrate Fireproof Materials into Retrofit Plans
Work with architects and engineers to update retrofit blueprints, specifying where and how fireproof materials will be applied. This step ensures contractors have clear guidelines for installation.
Step 4: Coordinate Installation with Other Trades
Schedule fireproofing work in coordination with electrical, plumbing, and HVAC trades to avoid damage and ensure seamless integration of fireproof materials.
Step 5: Verify Compliance Through Inspections
Regularly inspect fireproof material installations to confirm they meet design specifications and fire safety codes. Document inspection results meticulously for regulatory approval.
Step 6: Train Renovation Teams on Fireproofing Best Practices
Educate construction crews on the importance of fireproof materials and proper installation techniques to maximize effectiveness.
Benefits of Incorporating Fireproof Materials in Retrofit Design
Improved fire containment and structural integrity
Enhanced occupant safety and evacuation time
Compliance with updated fire codes and standards
Increased building value and longevity
Conclusion
Incorporating fireproof materials in retrofit designs is a critical step toward elevating fire safety in existing buildings. By conducting thorough assessments, selecting high-quality materials, coordinating installation, and using tools like Buildix ERP for compliance management, Canadian construction teams can retrofit buildings that are safer, more resilient, and fully compliant with fire safety regulations.


