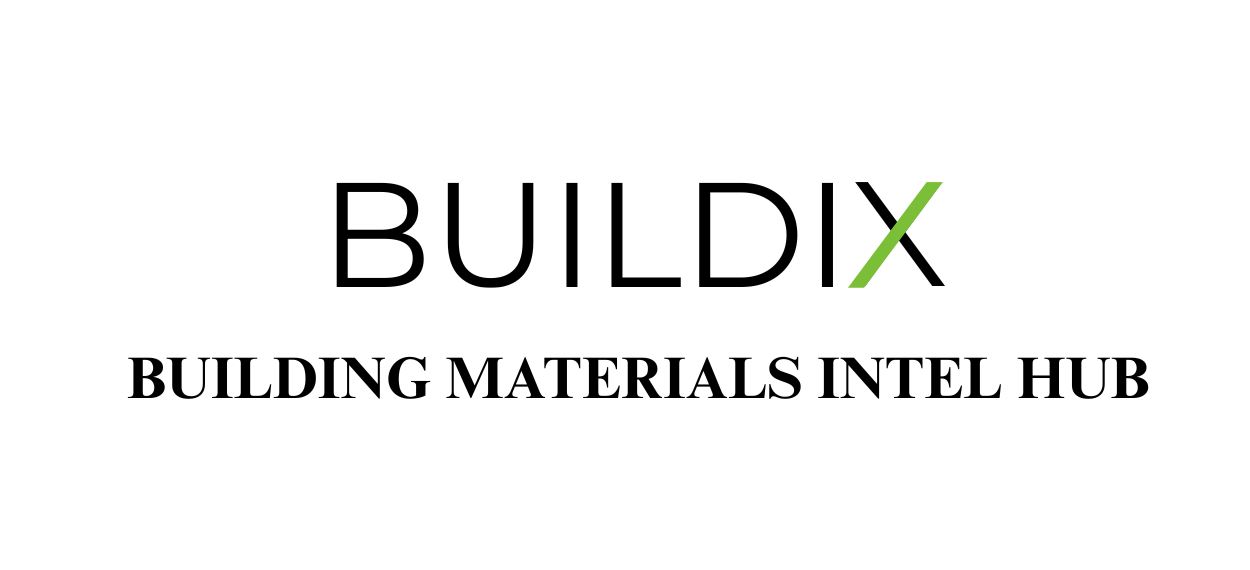Accurate floor plans are invaluable tools in ensuring fire code compliance and preparing for fire safety audits. In building materials warehouses, distribution centers, and construction sites, floor plans help visualize emergency exits, fire equipment placement, and hazard zones. Buildix ERP’s digital capabilities allow businesses in Canada to maintain up-to-date floor plans that support efficient audits and continuous fire safety improvements.
The Role of Floor Plans in Fire Code Compliance
Fire codes require clear documentation of facility layouts, including exit routes, fire alarm locations, and areas storing hazardous materials. Floor plans serve as visual references that:
Facilitate inspections and audits by regulatory authorities
Help identify potential fire hazards or obstructions
Guide emergency response teams during evacuations
Assist in planning fire drills and safety training sessions
Best Practices for Using Floor Plans in Fire Code Audits
Maintain Accurate and Current Floor Plans
Update floor plans whenever facility layouts, storage configurations, or fire safety systems change. Buildix ERP enables version control and centralized access to ensure the latest plans are always available.
Clearly Mark Fire Exits and Escape Routes
Highlight all emergency exits, stairwells, and evacuation paths prominently on floor plans to demonstrate compliance with fire egress requirements.
Indicate Fire Safety Equipment Locations
Include fire extinguishers, sprinklers, smoke detectors, and alarm panels on floor plans for quick reference during audits.
Identify Hazardous Material Storage Areas
Label zones storing flammable or combustible materials to emphasize fire risk awareness and proper handling procedures.
Use Digital Floor Plans for Real-Time Audits
Leverage Buildix ERP’s mobile and cloud access features to provide inspectors and safety managers instant access to floor plans on-site.
Integrate Floor Plans with Fire Safety Systems
Connect floor plans to IoT sensors and alarm systems for dynamic visualization of fire events and emergency responses.
How Buildix ERP Enhances Floor Plan Management
Buildix ERP offers tools to manage digital floor plans alongside maintenance schedules, compliance checklists, and incident records. Its platform supports:
Version control to track updates and revisions
Role-based access for security and controlled editing
Integration with BIM data for detailed architectural insights
Automated reminders to review and update floor plans periodically
Preparing for Fire Code Audits Using Floor Plans
Conduct internal walkthroughs comparing physical layouts with floor plans to identify discrepancies.
Train staff to reference floor plans during fire drills and emergency briefings.
Use floor plans to simulate evacuation routes and identify potential bottlenecks.
Document any corrective actions prompted by audit findings within Buildix ERP for follow-up.
Conclusion
Utilizing accurate and detailed floor plans is a cornerstone of effective fire code compliance and audit readiness in building materials facilities. Buildix ERP’s digital management capabilities ensure floor plans are always current, accessible, and integrated with broader fire safety initiatives.
By prioritizing floor plan accuracy and leveraging technology, companies protect their people, assets, and reputation while simplifying the complexities of fire safety audits.


