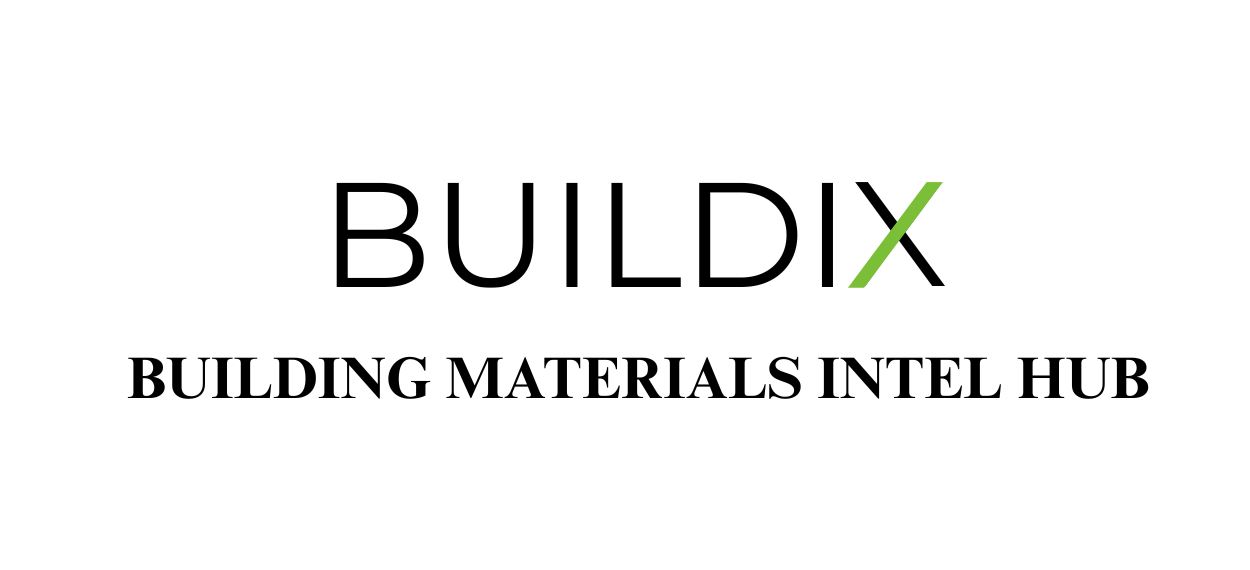Renovating a facility presents unique challenges and opportunities to enhance fire safety compliance. For construction firms, building suppliers, and facility managers in Canada, ensuring that fire safety is integrated into renovation blueprints from the earliest design stages is critical. This proactive approach not only reduces the risk of fire hazards but also helps avoid costly rework, inspection delays, and compliance violations.
Why Fire Safety Integration Matters in Renovations
Renovations often involve modifying existing structures, systems, and materials, which can affect fire safety features such as exits, alarms, and fire-resistant barriers. Unlike new construction, where fire safety is designed from scratch, renovations require careful assessment to maintain or improve compliance with fire codes like the National Fire Code of Canada and provincial regulations.
Step 1: Conduct a Fire Safety Assessment of the Existing Facility
Before redesigning, conduct a thorough fire safety audit of the existing building. Identify current fire safety strengths and weaknesses, including fire alarm systems, suppression equipment, emergency lighting, fireproof materials, and evacuation routes.
Step 2: Collaborate with Fire Safety Experts Early
Include fire safety consultants or engineers in the blueprint design phase. Their expertise ensures that renovation plans comply with fire codes and that any potential fire risks introduced by design changes are addressed proactively.
Step 3: Use Fire-Resistant and Code-Compliant Materials
Selecting fireproof or fire-resistant materials for walls, ceilings, flooring, and insulation is crucial during renovations. Buildix ERP’s materials database can help track and source compliant fireproof materials, ensuring your suppliers meet the necessary fire rating requirements.
Step 4: Plan for Fire Alarm and Suppression System Upgrades
Renovations may require extending or upgrading fire detection and suppression systems to cover new or modified spaces. Blueprint plans should account for wiring, sprinkler placement, and sensor coverage that align with fire code standards.
Step 5: Maintain or Enhance Emergency Egress Routes
Changes to the facility layout should never compromise emergency exits or evacuation routes. Blueprints must ensure clear, accessible, and well-lit paths, with signage updated as necessary to guide occupants safely.
Step 6: Integrate Fire Safety Checks into Renovation Project Management
Throughout the renovation project, schedule regular fire safety inspections and compliance checks. Buildix ERP can automate reminders and track inspection results, keeping the renovation on schedule without compromising safety.
Step 7: Document Changes and Update Compliance Records
Keep detailed records of all fire safety-related design changes, material certifications, and inspection outcomes. Accurate documentation supports fire safety audits and regulatory compliance post-renovation.
Benefits of Integrating Fire Safety Early
Reduced Risk of Fire Hazards: Proactively addressing fire risks prevents accidents during and after renovations.
Smooth Regulatory Approvals: Compliance embedded in blueprints speeds up inspection approvals and reduces delays.
Cost Savings: Avoid costly redesigns or retrofits by resolving fire safety in the planning phase.
Improved Occupant Safety: Enhanced fire safety measures protect building occupants and assets effectively.
Conclusion
Integrating fire safety into facility renovation blueprints is essential for meeting Canadian fire code requirements and safeguarding lives. By starting with comprehensive assessments, collaborating with experts, selecting compliant materials, and using tools like Buildix ERP to manage compliance workflows, construction and facility teams can ensure renovations enhance fire safety seamlessly and efficiently.


