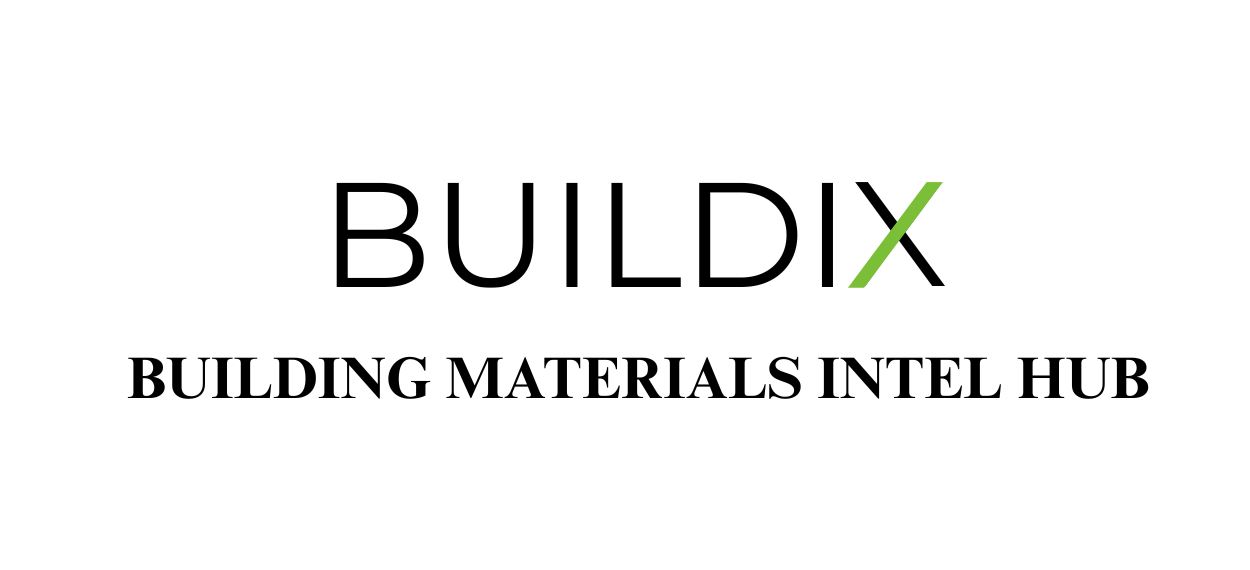Office redesign projects are common in today’s fast-evolving work environments, driven by changing business needs, employee wellness priorities, and technological upgrades. However, any modification to office layouts, finishes, or systems must carefully consider fire code compliance to maintain occupant safety and avoid costly delays or penalties.
This blog dives into how businesses can effectively meet fire code requirements during office redesigns, the challenges involved, and how Buildix ERP solutions help streamline compliance management for construction and renovation projects in Canada.
Why Fire Code Compliance is Crucial in Office Redesigns
Fire codes set minimum safety standards for building materials, fire detection and suppression systems, egress routes, and emergency planning. Even small changes during office redesigns — such as installing new walls, partitions, acoustic panels, or lighting — can impact fire safety and trigger compliance reviews.
Ignoring fire code during redesigns can cause:
Increased fire risks due to non-fire-rated materials or obstructed escape routes
Failed inspections resulting in work stoppages or costly modifications
Legal liabilities and insurance issues if safety is compromised
Therefore, integrating fire code compliance into every phase of office redesign ensures safe, code-adherent spaces that protect employees and assets.
Common Fire Code Considerations in Office Redesign Projects
1. Fire-Rated Building Materials:
When adding or modifying walls, ceilings, or flooring, use materials with the required fire-resistance ratings to slow fire spread.
2. Fire Alarm and Detection System Modifications:
Changes in layout may necessitate relocating or expanding fire alarms, smoke detectors, and control panels to maintain proper coverage.
3. Emergency Egress and Exit Signs:
Redesigns must ensure that exit routes remain clear, accessible, and adequately marked with illuminated signage.
4. Sprinkler System Adjustments:
Relocated or newly built spaces may require updates to sprinkler heads or installation of additional suppression equipment.
5. Electrical System Compliance:
New lighting or wiring installations must meet fire safety standards to prevent ignition hazards.
6. Accessibility Requirements:
Fire safety plans must accommodate persons with disabilities, ensuring accessible exit paths and alarms.
Challenges in Maintaining Fire Code Compliance During Redesigns
Coordination Between Teams: Architects, contractors, fire safety experts, and building managers must collaborate closely to align redesign plans with code requirements.
Managing Multiple Permits and Inspections: Redesigns often trigger additional municipal approvals and fire inspections, which require detailed documentation.
Material Selection: Balancing design aesthetics with fire safety codes can be complex, especially when selecting finishes and furnishings.
Adapting to Code Updates: Fire codes evolve over time, and redesign projects spanning months must stay current with regulations.
How Buildix ERP Facilitates Fire Code Compliance in Office Redesigns
Buildix ERP supports project teams by providing integrated tools to manage compliance efficiently throughout redesign projects:
Centralized Material Specification Management: Track fire-rated materials, their certifications, and usage across project phases to ensure all components meet fire code.
Workflow Automation for Permits and Inspections: Automate scheduling, document submission, and inspection tracking to streamline approval processes.
Real-Time Collaboration: Enable communication and file sharing among architects, contractors, and safety inspectors to resolve compliance issues promptly.
Inventory and Procurement Control: Ensure all procured materials comply with fire safety standards and are delivered on time.
Change Management Tracking: Document design modifications affecting fire safety for audit trails and regulatory submissions.
Best Practices for Ensuring Fire Code Compliance in Office Redesigns
Engage Fire Safety Experts Early: Include fire marshals or consultants in the design phase to guide compliance decisions.
Use Fire-Rated and Tested Materials: Always select products certified to meet Canadian fire safety standards.
Maintain Clear Egress Routes: Regularly review floor plans during redesign to verify unobstructed exits.
Keep Thorough Documentation: Use digital tools like Buildix ERP to store and manage permits, inspection reports, and material certifications.
Train Renovation Teams on Fire Safety: Ensure all contractors and workers understand fire safety protocols.
Conclusion
Office redesign projects present unique opportunities to enhance workspace functionality and aesthetics but must never compromise fire safety. By proactively managing fire code compliance from planning through construction, businesses ensure safer workplaces and smoother project execution.
With solutions like Buildix ERP, teams can automate compliance tracking, collaborate efficiently, and maintain robust documentation to meet Canada’s stringent fire code requirements. This not only reduces risk but also helps keep office redesigns on schedule and within budget.


