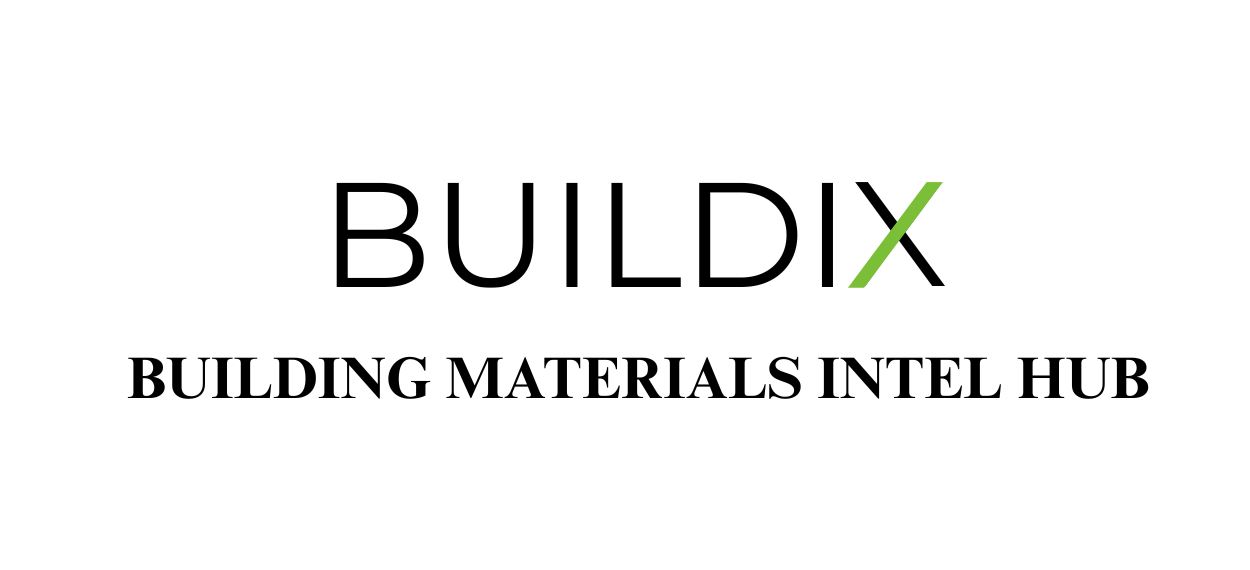Fire codes play a pivotal role in shaping the design and construction of facilities across all sectors. For businesses involved in building materials, construction, and facility management in Canada—especially those utilizing ERP systems like Buildix—understanding how fire codes influence facility design is critical to ensure safety, compliance, and project success.
This blog explores the various ways fire codes impact facility design and how integrating these requirements early in the process benefits operations and compliance.
Fire Code Fundamentals in Facility Design
Fire codes establish minimum standards to prevent fire hazards, contain fire spread, and ensure safe evacuation. These codes cover aspects such as:
Fire-resistance ratings for walls, floors, and doors
Requirements for fire detection and suppression systems
Means of egress design including exit locations, widths, and signage
Control of ignition sources and hazardous materials storage
Structural integrity under fire conditions
Designing with these codes in mind minimizes fire risks and facilitates regulatory approvals.
Influence of Fire Codes on Key Design Elements
Building Layout and Compartmentalization
Fire codes require compartmentalizing buildings into fire-resistant zones using rated walls and doors. This containment limits fire spread and protects occupants and property.
Egress Planning
Codes dictate the number, placement, and capacity of emergency exits and routes. Designs must ensure occupants can evacuate quickly and safely under various scenarios.
Material Selection
Construction materials must meet fire-resistance and flame-spread ratings. This affects choices for structural components, finishes, and furnishings.
Fire Detection and Suppression Integration
Designs incorporate automatic sprinkler systems, fire alarms, smoke control, and emergency lighting, all coordinated with building layouts.
Hazardous Areas and Storage
Specialized design features address storage of flammable or hazardous materials, including separation distances, ventilation, and fire protection.
Benefits of Early Fire Code Integration in Design
Cost Savings: Avoid costly retrofits and design changes during construction by addressing fire codes upfront.
Streamlined Approvals: Early compliance facilitates smoother permitting and inspections.
Enhanced Safety: Designing for fire codes creates inherently safer environments.
Operational Efficiency: Well-planned fire safety systems integrate seamlessly with workflows and maintenance programs.
ERP Systems Supporting Fire Code Compliance
Platforms like Buildix assist in facility design compliance by:
Tracking project requirements related to fire codes
Managing documentation for inspections and certifications
Scheduling fire safety equipment installation and testing
Coordinating training and emergency planning for occupants
This integration enhances project management and long-term safety assurance.
Conclusion
Fire codes significantly shape facility design, influencing layout, materials, safety systems, and occupant protection strategies. Incorporating fire code requirements early improves safety, reduces costs, and ensures regulatory compliance.
Using ERP tools such as Buildix to manage design compliance documentation and workflows further strengthens project outcomes.
Aligning facility design with fire codes is not just regulatory—it’s a cornerstone of resilient, safe, and sustainable buildings.


